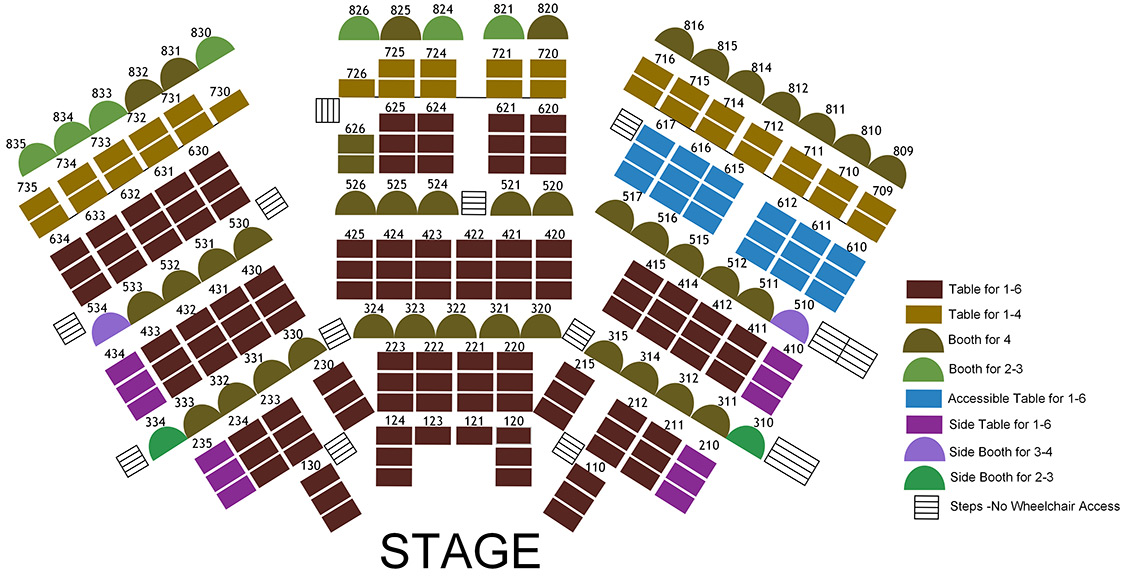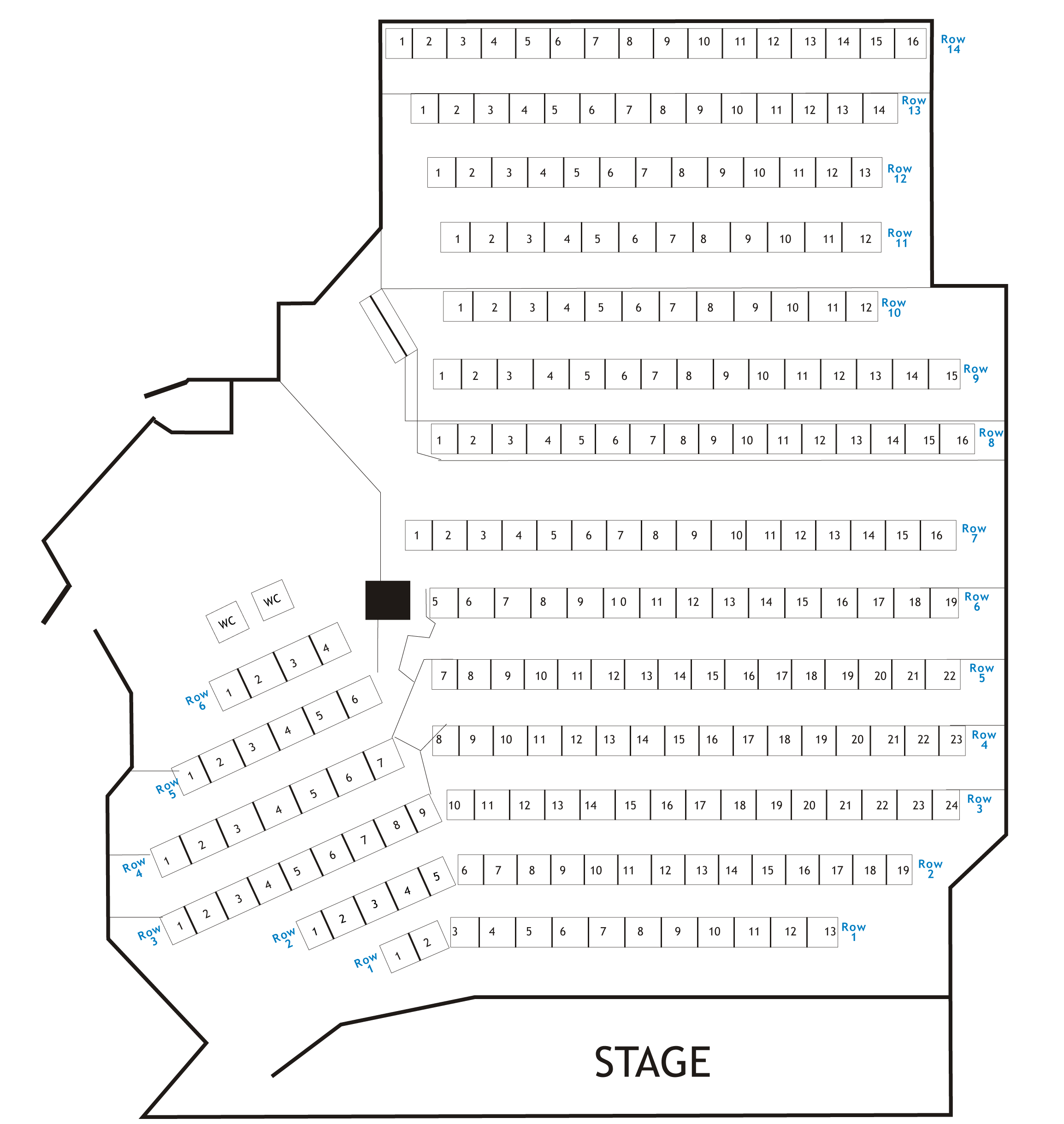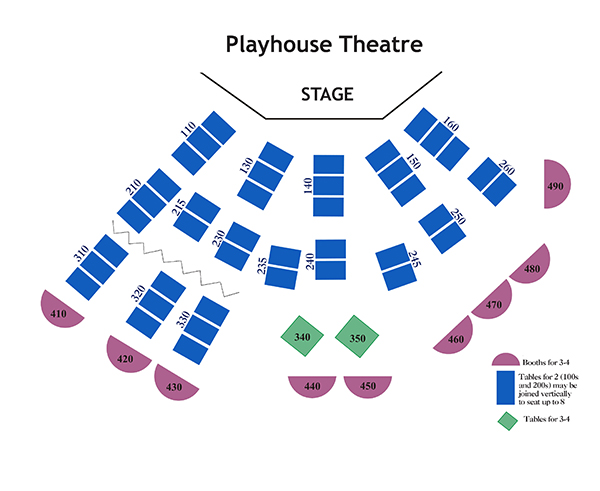Theatre Seating Charts
Main Theatre

Fireside Theatre


The Fireside Theatre seats approximately 236 guests and is the only theatre where dinner is served in a separate dining room. Private tables are available in the Inglenook Dining Room with a maximum table size seating eight people. The seating diagram shown here is the actual theatre, which is arranged much like a movie theatre. Comfortable continental-style seating is featured with ample legroom between rows.
Playhouse Theatre


The Playhouse Theatre is Chanhassen's most intimate theatre space - seating 126 guests. Enjoy dinner in the same seats from which you view the play. Private tables are available with maximum table size seating eight people. Booths seat a maximum of four. Cocktail and dining service available in The Playhouse throughout the performance.
